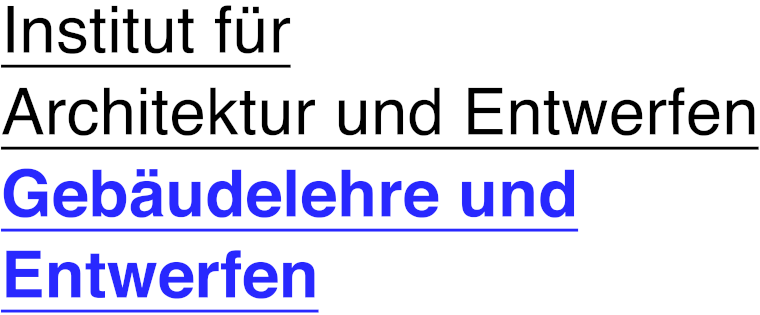Isabella Krammel
The APA Tower, a skeleton structure out of reinforced concrete with a bracing core, is an expression of the modernist architecture of the 1970s. The aim of the conversion project is to use and continue the idea of functionality and simplicity of the existing structure, but to add spatial qualities through targeted interventions and to create an infrastructure that can be flexibly occupied in terms of residential or office use. A modular and permeable steel scaffolding, which forms a stand-alone structure around the tower, removes the storey nature of the tower and addresses the need for a second escape route and balcony spaces. In addition, the scaffolding structure allows the tower to be raised an additional three levels and terminates in an open roof top that is available to both residents and the public for athletic activities, events and exhibitions. The design also envisages usage variants for offices, co-working spaces, student housing and common living, which can be adapted at any time due to the reversible interior structure.

















