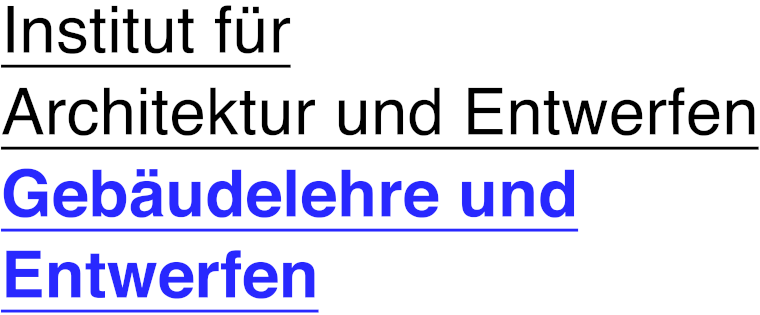David Eibensteiner
Viktoria Mandl
Brigittenau is about to change. The redevelopment of the former Nordwestbahnhof is set to not only replace existing structures but also to erase the neighborhood’s history, driven by the city’s need for increased density. The challenge is how to preserve what’s already there while providing the needed density. The site is currently characterized by an L-shaped skeleton structure, a small shed, and a remaining wall from a previously demolished hall. Together, these elements create an intimate courtyard, which serves as the focal point of the project. The courtyard will be opened to the public, transforming it into a gathering space for the surrounding community. The existing structures will be adapted for new public purposes. A table-like structure will be introduced atop the building to accommodate the required density. On this platform, a lightweight steel construction will be erected, providing an open floor system that is open to a variety of uses. A circular shaft will serve as the new circulation core for the extension above, also changing the buildings character. Brigitte will act as a meeting point between the existing and future development, ensuring adaptability for the neighborhood’s ongoing evolution.

















