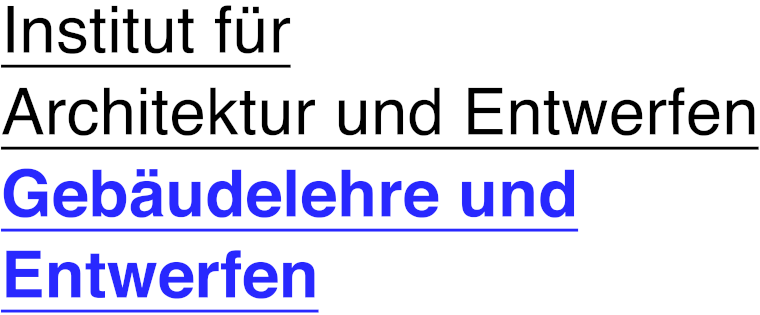Lukas Raabe
Merve Selin Onay
On the Siemens Campus in Vienna, which has been vacant since 2016, a developer is planning a new residential quarter with 1,100 flats. Although the existing buildings are in good structural condition and have significant potential for repurposing, they are all set to be demolished. This project focuses on the multi-storey car park, which currently accommodates 504 cars. Beyond its full functionality, the car park features architectural qualities such as long, column-free spaces and a modular design. Urbanistically, it acts as a buffer to the railway tracks and offers views of Kempelen Park, with its south-west orientation making it well-suited for residential development.
The proposal suggests partially repurposing the car park for housing while retaining some of its parking function. The plan includes creating insulated and uninsulated zones, aiming for a minimally invasive, climate-friendly renovation that preserves the building’s character while enabling sustainable repurposing. As private car use decreases over time, the car park would gradually be converted into residential space. To meet the developer’s housing targets, an additional timber hybrid storey is proposed. A variety of housing options and communal spaces, developed through a participatory process, will ensure a high standard of social housing.

















