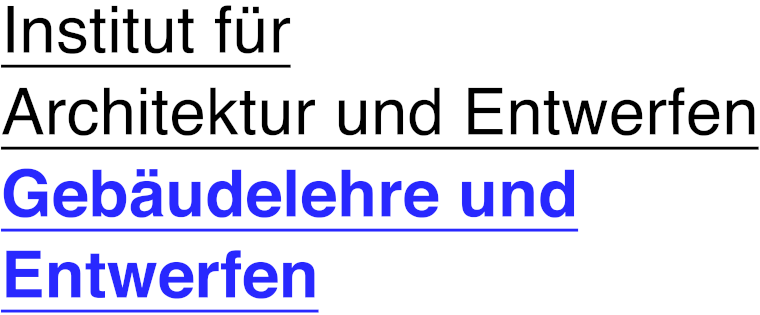The project is an educational, innovative and co-creating platform for learning, sharing the knowledge, and exploring the potential of the most common resource from the Wörthersee region: wood. Aiming to re-activate the existing culture and tradition in wood-working industry of the region, ‘Wood Academy’ connects local craftsmen together with temporary visitors and participants during the workshop, but also passing-by tourists curious enough to experience the process of wood processing from the first hand.
From the 16th century, to Industrial Revolution up until nowadays, Wörthersee region has had very well developed wood industry since the wood has always been the main regional resource. Further on, speaking of the site located on the Campus of the Wiener Sängerknaben, the existing land has a historical background of sourcing and processing the wood. Due to its very well connected infrastructure and (probably) former sawmill near the Sekirn creek, wood trunks would be cut and stored on the plot, used in the households (for bathing, cooking, heating, etc.), and further transported to the Northern part of the Lake from the lake front. Taken this historical relation of the wood, and the name of ‘Sekirn’ (‘sekira’ meaning ‘axe’ in slovenian), proposed culture in residency arose as a continuation of the pre-given context.
The structure of the unit developed as a response to the existing settings, such as: accumulation of the water in the ground (due to topographic depression but also because of surrounding creek and soil consistency), and also very specific shaded condition of the whole area in the Southern part of the field. Firstly, the whole unit is elevated approximately 50-70cm above the ground, which therefore provides carefree walk and usage of the offered facilities. Secondly, as a response to a very shaded zone, design of the roof construction is optimized to provide more sunlight in the interior (for the process of drying wood), but also in the back of the building where the sleeping units are located. Since the accumulation of the water is the main concern of the plot, the underground water pump would collect the water (together with the rainwater) in the pond inside of the inner courtyard and transfer it to the second plot located in the North-East part of the site, or further to the Lake. Possibly it could be reused in households or agriculture. The structure of the building is interpreted as a skeleton system consisted of the fixed wooden frames, which are supported with adaptable pillars from the inside. Drying wooden planks fill the space between the frames and the supporting pillars, acting as an ‘infill’. The skeleton system is based on the standard dimensions of the sawn timber (mostly spruce and pine tree from the region) and could be adjusted in width (60-200cm), creating therefore possibility to become a sleeping unit by the same principle.
The project emphasize the idea of co-existence of the local craftsman tradition together with innovative production processes, and therefore creates and educational, collaborative and participatory platform for exploring the potential of the wood. Because of a very good connection of the terrain to the surrounding roads, ‘Wood Academy’ offers possibility to be in use all-year round, providing a part of educational facilities in the existing buildings on the site.
Fotos – Paul Sebesta | Fotografie – paul sebesta | fotografie


















