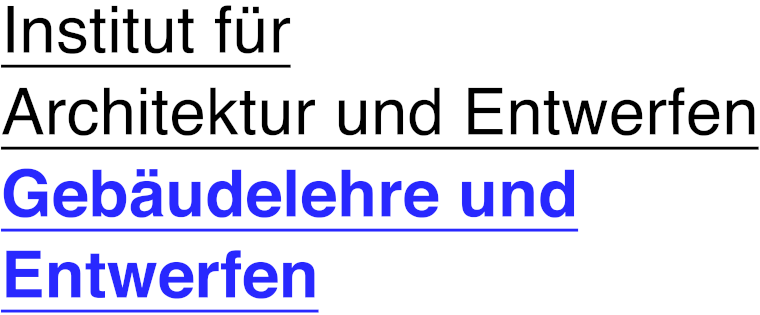Durstewitz Malte
Hoffmann Patrick
The existing two-story office building in Vienna’s 19th district, a relic of A1’s utilitarian architecture, stands on the brink of transformation. Once protected by zoning laws, recent changes have paved the way for high-density apartment development that could overlook the district’s historical essence.
This project, however, offers a more thoughtful alternative that retains and revitalizes the original concrete structure. The building’s grid-like framework is key to the design, enabling a flexible floor plan composed of adaptable square modules. These modules allow the apartments to expand or contract based on the occupants‘ needs, fostering intergenerational living and countering the isolation typical in conventional housing.
Strategic cuts in the building create half-open spaces that serve as communal micro-neighborhoods, seamlessly connecting the structure to the street, garden, and interior. The overall goal is to carefully blend the old with the new and integrate it harmoniously into its surroundings.
















