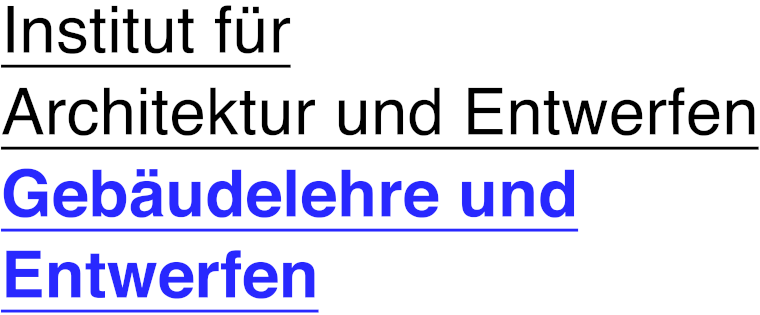Jacob Lindloff
A 195-metre-long narrow structure is placed parallel to the existing railway tracks. To the north a wild park, overgrown and untravelled tracks, to the south a residential district. A circular auditorium establishes a space for mutual public communication, mediating between the two levels of the site. The ground-floor gallery in the main building spans over two floors and can be completely opened inviting the public to enter and mingle. Open corners and the rotation of the structure enable a flowing horizontal circulation through different functional areas that span between cores. By means of easily manageable extension elements, the structure can be adapted to different uses. The façade to the north and to the gallery can be slid open, turning niches into balconies.


















