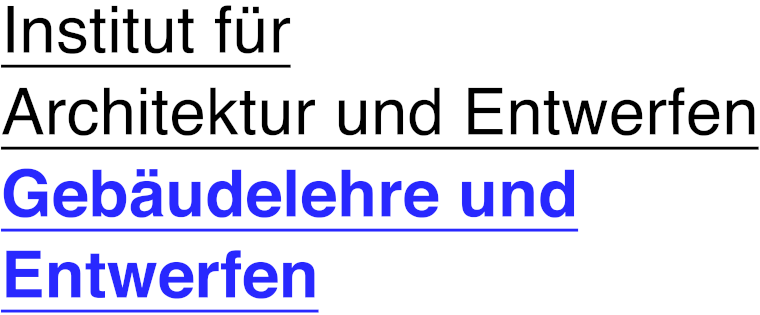Town as Dispersed Hotel – Bale in Istria und Wege für Mureck/Trate – Poti za Trate/Mureck
Town as Dispersed Hotel – Bale in Istria
Design Studio 2015/2016
After decades of a booming tourism industry with devastating impact on territories and economies all over the world, are there smaller-scale, non-intrusive ways of tourism? The compact stone-built town of Bale in Istria, managed to avoid countless forms of European coastal devastation and thus sets the potential to rethink the town itself as a polygon for a locally-oriented alternative in the form of a specific dispersed hotel. The design studio pursues the ongoing development of nanotourism as a creative critique of the current environmental, social and economic downsides of conventional tourism, by offering a participatory, locally oriented, bottom-up alternative. By understanding and identifying the site-specific cultural, historical, material and social stratums of Bale the design studio aims to integrate and recompose these notions within the tangible design project. How can the nanotourist principles of bottom-up, participation, community and environmental responsibility drive this critical yet progressive design approach to rethink the organisation and experience of the town as an accommodation territory?
Konzept, Redaktion und Organisation:
Tina Gregoric, Johannes Paar
Assistenz:
Basilis Neururer
mit Beiträgen von den Studierenden:
Osama Almughanni, Weronika Bogal, Clarissa Meneghetti Brendler, Urska Gantar, Tin Jelavic, Besarta Krasniqi, Jonathan Lutz, Adam Lyko, Igor Petrychenko, Thomas Sommerauer, Raphael Thalmeier, Barbora Tothova, Kenan Zvizdic
Wege für Mureck/Trate
Poti za Trate/Mureck
Das Buch ‚Wege für Mureck/Trate‘ dokumentiert die Auseinandersetzung mit dem räumlichen Ensemble an der österreichisch-slowenischen Grenze in Mureck/Trate rund um den Grenzübergang an der Murbrücke und das Schloss Obermureck. Elias Dorner, Eva Mair und Johannes Paar haben sich dem Ort gemeinsam mit einer Gruppe von ArchitekturstudentInnen analytisch angenähert, haben anhand architektonischer Entwürfe räumliche Visionen entwickelt und schließlich erste aktivierende Eingriffe baulich umgesetzt. Die Dokumentation versteht sich als Momentaufnahme, als Sammlung diverser Sichtweisen und Meinungen, als Diskussionsgrundlage und als Nährboden für weitere Entwicklungen.
Konzept, Redaktion und Organisation:
Elias Dorner, Eva Mair, Johannes Paar
Assistenz:
Sophia Garner, Amanda Sperger
mit Beiträgen von den Studierenden:
Tobias Amann, Philipp Blum, Konstantin Felber, Philip Folwark, Moritz Gaiser, Sophia Garner, Michaela Gebetsroither, Vadim Ghiorghiu, Roswitha Goy, Elis Haçkaj, Philipp Hausladen, Theresa Herbst, Laura Hernández Gil, Amina Karahodzic, Ricarda Kohler, Fatoumata Kourouma, Peter Kuttner, Aline Lugner, Pavel Nikolov, Bogdan Palade, Theresa Reiter, Flora Schleritzko, Lorenz Schreiner, Amanda Sperger, Magdalena Süss, Sayako Urayama, Cristina Vlascici, Ivan Vratnica, Anastasia Wieser, Anne Wunderlich, Allen Zwatzl
© 2018 Abteilung für Gebäudelehre und Entwerfen
Institut für Architektur und Entwerfen
TU Wien







